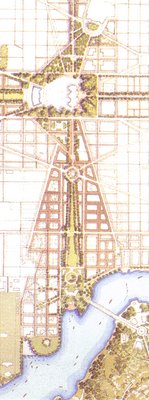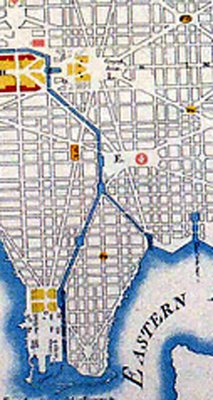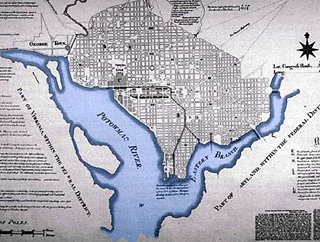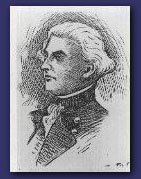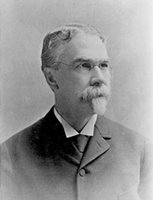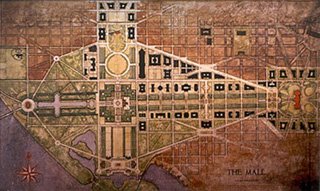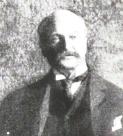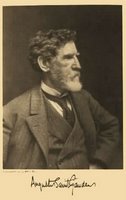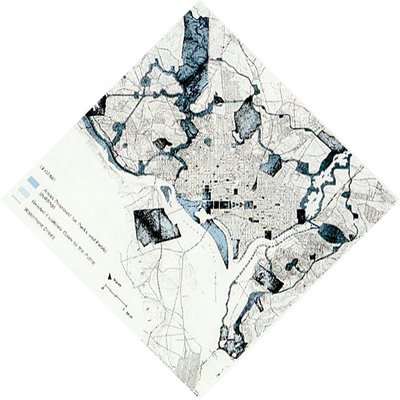
South Capitol Stadium
"M Street Southeast: Waterfront"
Illustration from November 6, 2002 "Major League Baseball Park Site Evaluation Project Report" by Brailsford & Dunlavey, Project Management, Sports Facility Planning, Project Finance; Ehrenkrantz Eckstut & Kuhn, Urban Design; Heinlein Schrock Stearns, Sports Architecture; Jair Lynch Companies, Real Estate Consulting; Gorove / Slade Associates, Transportation Planning.
"M Street Southeast: Waterfront" is actually a misnomer, as the site only extends north to M Street with additional structures. The stadium arena structure itself is located in the quadrant framed north and south respectively by the south side of N and the north side of P Streets, and east and west by the west side of 1st Street SE and the eastern side of South Capitol Street. A more accurate name is "South Capitol Stadium". It was one of three finalists
"M Street Southeast: Waterfront"
("South Capitol Stadium")
(the site selected for Nationals Stadium)
The estimated land acquisition costs were $72,378,000 to $78,996,000 . The estimated construction costs were $270,838,000, The estimated "soft costs" were $79,256,000 to $80,249,000. The estimated Total Project Costs was $422,472,000 to $430,083,000.
"New York Avenue Metro: Gateway to the City"
The estimated land acquisition costs were $74,845,000 to $78,645,000 . The estimated construction costs were $271,676,000, The estimated "soft costs" were $79,838,000 to $80,408,000. The estimated Total Project Costs was $426,359,000 to $430,729,000.
"RFK Stadium: Traditional Sports and Entertainment Center of the Region" The estimated land acquisition costs were TBD. The estimated construction costs were $273,333,000. The estimated "soft costs" were $69,031,000 to $69,031,000. The estimated Total Project Costs was $342,364,000 to $342,364,000.
This report included two additional preliminary options which it would drop:
"Capitol North: Capitol Hill and D.C.'s Monumental Core" The estimated land acquisition costs were $56,475,000-$78,519,000. The estimated construction costs were $276,607,000. The estimated "soft costs" were $78,328,000 to $81,635,000. The estimated Total Project Costs was $411,410,000 to $436,761,000.
"Mt. Vernon Triangle: Downtown Entertainment Zone" The estimated land acquisition costs were $109,485,000-$173,610,000. The estimated construction costs were $273,420,000. The estimated "soft costs" were $85,476,000 to $95,094,000. The estimated Total Project Costs was $468,381,000 to $542,124,000.
The 3 finalists total costs were $436, $430 and $342 million, with the 2 dropped options estimated at $436 million and $542 million.
This November 2002 stadium report's underlying study was commissioned by the D.C. Sports and Entertainment Commission, the D.C. Office of the Deputy Mayor for Planning and Economic Development, and the Washington Baseball Club, L.L.C during the preceding Spring, 2002.
This was only about 6 months after NCPC "Memorials and Museums" which referred to the "Legacy" scale South Capitol Mall as "one of several concepts..." even though it includes no other illustration, description, discussion nor mention of any of the other of these "several concepts".
This November 2002 stadium report would come only about 4 months prior to NCPC's February 2003 "South Capitol Street Urban Design Study" that excludes the "Legacy" Mall like Promenade, and which selects Passonneau's 130' total right of way width South Capitol Avenue.
What indication exists of NCPC formally objecting to this stadium site? Its a question I can't avoid asking when considering the site's direct conflict with its "Legacy" South Capitol Promenade, since its November 2002 report included no variants to accommodate the Promenade, and the timing, as this was a few months prior to NCPC's renunciation of the Promenade, as expressed by the February 2003 NCPC "South Capitol Street Urban Design Report".
Links:
http://www.dcwatch.com/govern/sports021106.htm
http://www.dcwatch.com/govern/sports060314.htm
http://www.dcwatch.com/govern/sports.htm
 The McMillan Plan extended the parklands of the National Mall further west.
The McMillan Plan extended the parklands of the National Mall further west.